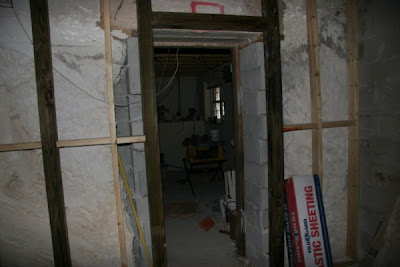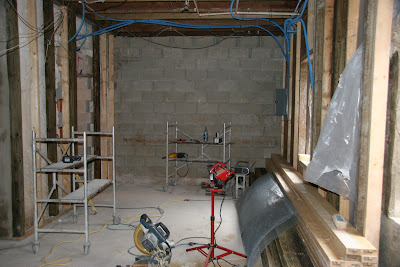More of the front yard was dug out to create a ramp in order for the "beeg machine" to get over to the new stairs. They're planning to use it to get concrete up to the top of the structure and pour the 'belt' that will support the roof.
 |
| Creating the temporary ramp |
 |
| A view of the temporary ramp as seen from the front porch |
The parking area was widened just a bit more and roughly shaped to allow for the building of a perimeter wall. The piece sticking out from the house, on the right of the picture below, is the entrance to one of the water tanks below the house.
 |
| Working on the parking area |
After the additional work was done on the parking area, the additional cesspit location was marked and will be dug out over the next few days, perhaps.
 |
| Additional cesspit location |
We got some rain around 11am, so the guys focused on the "dungeon" area of the house. They managed to get most, if not all, of the wooden framework completed and will begin to build the framework for the ceilings later in the week.
 |
| Guess I need to get rid of some of those wires now! |
 |
| The door leading to my new office, as seen from my new radio room |
Hopefully, tomorrow's weather will be much better and the concrete belt for the roof on the new stairs can be poured. I'll try to get a couple of pictures of the process for my next post.
 |
| The "beeg machine" should be in action tomorrow |
Our electrician, Troy, is at the top of the new stairs getting the conduit ready before the concrete belt is poured, tomorrow.
 |
| Placing electrical conduit for the new stairs - this picture was taken at 6pm! |



















