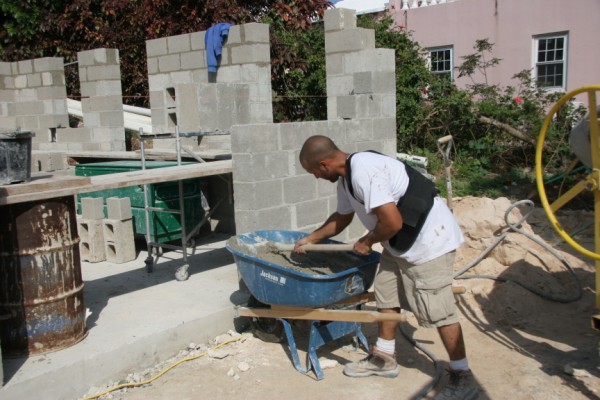 |
| Tony and Chris hang up some plastic sheeting, prior to cutting out the new entrance |
 |
| All sealed up to contain any dust |
 |
| Tony begins to cut out the new entrance |
 |
| Bottom half of the entrance is cut out |
 |
| Chris and Tony remove the rubble |
 |
| The first stage of the entrance is finished |
 |
| The new entrance is plastered |
As Tony was plastering the new entrance, John Sr., Johnny and Chris installed the stair railing. Usually, I would have taken pictures of the process, but was too busy painting the office at the time. So, I just took pictures of the railing later on.
 |
| The upper section of the railing |
I'm the only one in this household who likes having the the original outside windows remain in the stairway. Everyone else wants to remove the windows and block up the hole. In addition to providing lots of light in the sun room, I just think it's unique and adds a nice touch to this section of the house. These same people, who shall remain nameless, also moaned and groaned when I said I was going to paint the radio room and office a light shade of brown!
During the morning, Johnny finished digging a trench in the garage to install a water drainage pipe, before the concrete floor is poured.
 |
| Johnny digs a trench in the garage |
 |
| The water drainage pipe leads out of the garage to the driveway |
I finished painting the office with a base coat of primer and will put a couple coats of the regular paint on the ceiling and walls tomorrow. Then, I can start priming the stairway.
 |
| In the office, looking toward the radio room |
 |
| Looking toward the office entrance |
Troy got here around 6pm and concentrated on installing switches in both the living room and the office to control the lights in the stairway. He rigged up a temporary light bulb in the stairway ceiling until we can figure out how to reach the utility box and install a permanent hanging light fixture.
 |
| Troy hooks up the stairway light switch in the living room |
 |
| A temporary bulb hangs from the ceiling in the stairway |
It's 10:30pm and time to call it a day. For me, it's back to painting in the morning. I'm not sure what the construction team has planned for tomorrow, but I expect we'll continue to make lots of progress, as usual.














































