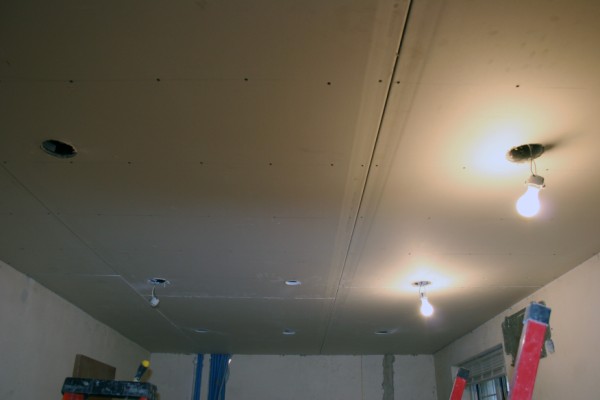Chris, Luis and Tony showed up at the usual time, yesterday morning, and got started on the "dungeon" tasks. Chris and Luis worked on one of the radio room walls, installing wall board, while Tony had to section off the ceiling area between the radio room and the downstairs bedroom. The Planning inspectors had requested this to be done, since this will become two individual dwellings after the renovations are completed and a separate assessment number will have to be assigned to the new apartment. It was also necessary for fire prevention standards.
 |
| Luis and Chris mark a cut-out area for the electrical panel box |
 |
| Making the necessary cuts |
 |
| After the cutting |
 |
| Putting the wall board in place |
 |
| Chris "sees the light!" |
 |
| Luis and Chris put the next wall board in place |
 |
| This wall is now ready for mudding |
 |
| Tony works on the upper section of the room divider wall |
 |
| The upper section of the room divider wall is finished |
All the floors in the main house are wooden, so insulation is being put inside the ceilings below to try and help limit the amount of noise. Insulation will also be used within the wall separating the radio room and the downstairs bedroom.
 |
| Luis installs insulation in the office ceiling |
 |
| Putting the ceiling up in the office |
 |
| The office ceiling is now installed |
John Sr. showed up later in the morning to put some finishing touches on the master bedroom/bathroom area in preparation for Monday's concrete pour. He needed to set up a template for the height of the concrete slab in order to ensure the specifications according to the approved design plan.
 |
| Setting up for the concrete slab height |
 |
| Metal pipes in place to ensure concrete level for Monday's pour |
The weather prediction for tomorrow isn't too nice, but I'm hoping the concrete slab will be poured and has time to set up before any "liquid sunshine" arrives. We're also supposed to get strong to gale-force winds over the next couple of days, so it should be an interesting time.
No comments:
Post a Comment